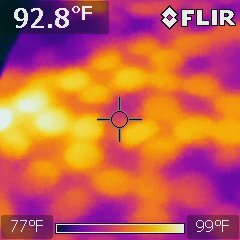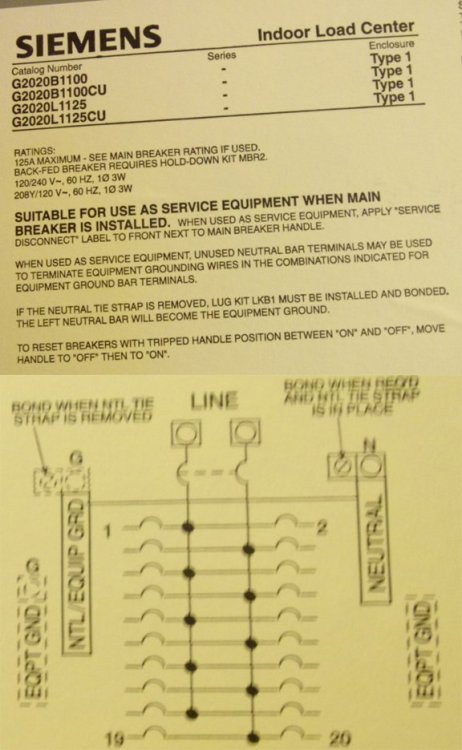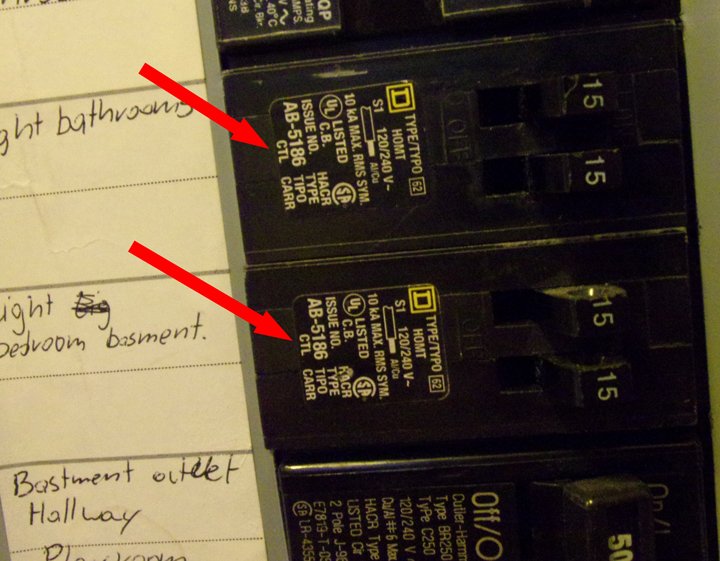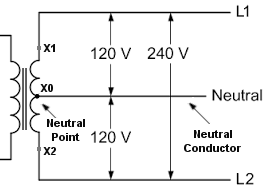
SNations
Members-
Posts
181 -
Joined
-
Last visited
Content Type
Profiles
Forums
Articles
News for Home Inspectors
Events
Blogs
Gallery
Store
Downloads
Everything posted by SNations
-
Do any of you have experience with what a water leak in a radiant floor heat system looks like with infrared? I don't really understand what I'm seeing at this bathroom floor. Other areas of the house with radiant floor heat look just like you'd expect.
-
Do any of you folks know if the NEC has a requirement to limit voltage drop? I sure thought that the NEC had a recommendation on voltage drop, but it wasn’t a requirement. But I can’t find that info now. Any help here is much appreciated. Steve
-
Thanks very much Jim. Appreciate the help. (DYSWIDT?)
-
Does anybody know anything about this type of electrical receptacle? It was in a bathroom so I'm assuming it's supposed to be GFCI, but I don't see any "test" or "reset" markings (I don't know if that's required but I always see it). Plus it was dead. I've never seen one like this before.
-
I got an email today from InspectorPro Insurance asking for feedback from some questions, among them being what are the benefits and limitations of spectroscopes. Do any of you guys use a spectroscope? And if so, what for? Can it tell you anything about the flame in a gas appliance? I've never heard of any home inspector using anything like this. There's a little itching in the back of my brain that's telling me that they really mean borescope. But I thought I'd ask, because if a spectroscope would really come in handy that would be awfully cool. Steve
-
-
Chicago house built 2005. The panel clearly doesn't allow any tandem breakers, right? Based on the schematic and the catalog number. So if there's a tandem breaker or two, and they're marked "CTL", would somebody have had to physically alter the breaker in order to make it fit?
-
Thanks guys. Bill, so in answer to my question it seems that there's no prohibition for a running trap, only a restriction on its location just like all traps. And Jim, I don't see any requirement that a trap be listed or labeled. At least not in the IRC. Is that a UPC thing?
-
I have heard that a "running trap" wasn't allowed, but when I tried to look up a code citation I couldn't find anything. About all it says is that traps shall be of a standard design, which is a rather nebulous term. Can anybody shed light on the concept of a running trap? Is it allowed by code? Not allowed by practice? Anything? Thanks
-
I suspect that this building was raised many years ago and the wood frame part was built underneath the original masonry structure. Chicago has a long history of raising buildings, even some very big ones. This city has long struggled with how high it wants its streets to be above the swamp and which direction it wants its river to flow. Also, that mortar joint is done that way so that they didn't have to grind out any old mortar. Probably the mortar was fine but not great and the homeowner wanted to tuck point, for visual reasons as much as anything. I see lots of tuck pointing that's just basically painting a very thin layer of new mortar. This way at least they get a thicker bed of mortar so that it's not so likely to flake off after just a couple of years.
-
Do any of you guys know what this is? This is a kitchen cabinet underneath the second (prep) sink in a very large kitchen in a very large house. It's a rectangular plastic piece that's screwed down at all four corners. The scalloped edge is part of a hole that goes through the cabinet bottom to the kitchen floor below. My first thought is that it's part of a system to turn on the sink with your foot that hasn't been completed. Thanks Steve
-
Should we skip this one?
SNations replied to BestFaceForward's topic in Indoor Air Quality (I.A.Q.) and Mold Forum
This document from the U.S. Centers for Disease Control is one of my favorites regarding mold. https://www.cdc.gov/mold/faqs.htm You should take a look at it. A few highlights: So knowing the type of mold isn't really helpful. And this testing seems especially unhelpful because it didn't help at all (as far as I can tell) in pinpointing the source of the water that's causing the mold. So when you tell us how much mold was found, that's not really helpful either, because there's no standard for what's too high. Again the type of mold you may have isn't really important. Apparently you don't want to live in a house that grows mold where your kids are going to play. I don't blame you. I wouldn't either. But the question is: can the source of the water be identified and fixed, right? I don't think there's enough information here for anybody to help make that determination. You need a good home performance specialist to look at the house and figure it out. Good luck. -
This might not be so unusual. In the IBC, table 506.2 lists the allowable floor area of a building based on occupancy type and construction type. If this building is of type III construction (exterior walls built of noncombustible materials) then even without sprinklers it could have a floor area of 16,000 square feet for any type of residential occupancy. So it's not so crazy to think that back in 1974 they wouldn't have required a fire wall anywhere in this building -- if it's type III. If the exterior wall is combustible then you're down to probably a 7,000 square feet limit, and so at least one fire wall probably would have been required depending on the sizes of the units.
-
So if a manufacturer makes a piece of equipment that uses 14 amps (with a standard 15 amp plug) then how do they ensure that it's only used on an "individual branch circuit"? Just with instructions? That seems awfully tenuous to me. I can see how that might work for something like a clothes dryer or electric range. But I don't see how that works for anything with a standard 15 amp plug, like a hair dryer or toaster oven. The opportunities for the average person to violate the rule are just too great.
-
I have another electrical question for everybody. NEC section 210.23(A)(1) says that for 15 and 20 amp circuits "The rating of any one cord-and-plug connected utilization equipment not fastened in place shall not exceed 80 percent of the branch-circuit ampere rating." So am I correct that this is a requirement not for the guy running wire through your house, but it's a requirement for the folks making your hair dryer. A manufacturer can't (or shouldn't) make anything with a standard plug for use on a 15-amp circuit such that the appliance is designed to use more than 12 amps. If it's got a plug so that it can only be plugged into a 20 amp receptacle then it can't be designed to use more than 16 amps. An electric clothes dryer on a 30-amp circuit shouldn't be designed to use more than 24 amps. Thanks Steve
-
Thanks very much Mike. This is interesting.
-
This was not part of the original question that prompted my post, but now I'm curious about this: I fully understand the ins-and-outs of equipment grounding with a standard residential 120/240 volt single phase system. Basically you're connecting a wire from the appliance case back to the neutral bus bar in the main panel. (We can skip the details.) And we can do that because the grounded conductor is both grounded and neutral. But what about a 3-phase system where the grounded conductor isn't necessarily neutral? You can't just connect a wire back to this grounded conductor if it's not neutral, right? Or how about in places that use a single phase system that isn't even a grounded system? I don't think that I understand how equipment grounding works in those cases. Any help?
-
Jim, your reply actually helped me quite a bit to understand this better. But I might not have been clear in my original question, if so I'm sorry about that. I'm not so much interested in some random "neutral" wire running through your house. I'm interested in the grounded service entrance conductor running from the transformer in to your service panel. Would that conductor still be neutral if it wasn't grounded?
-
Thanks for the reply. I understand that this definition was added in 2008, but nothing physically changed then, right? So if this was a neutral point in 2008 then it was a neutral point in 2007, wasn't it? But specifically to the point, doesn't it look like at the neutral point the vectorial sum of the nominal voltages from the two live phases is zero? But isn't that the case? Isn't the service entrance just a big multi-wire circuit? That seems to be the crux of the issue.
-
Yes, but that's my point. Or my question. Or something. Grounding has nothing to do with whether or not the point X0 in my diagram is the neutral point. If that's true then the conductor coming from that X0 point is neutral whether or not the system is grounded.
-
Why? And then let me push back a little bit. From the NEC, the definition of neutral conductor and neutral point are: Neutral Conductor: The conductor connected to the neutral point of a system that is intended to carry current under normal conditions. Neutral Point: The common point on a wye-connection in a polyphase system or midpoint on a single-phase, 3-wire system, or midpoint of a single-phase portion of a 3-phase delta system, or a midpoint of a 3-wire, direct current system. FPN (fine print note): At the neutral point of the system, the vectorial sum of the nominal voltages from all other phases within the system that utilize the neutral, with respect to the neutral point, is zero potential. These definitions don't seem to require any type of grounding. At the neutral point of a standard 120/240 system, where our "neutral" conductor attaches at the transformer, isn't the vectorial sum of the voltages from the other phases equal to zero, regardless of whether or not this conductor is grounded?
-
Would what we colloquially call the "neutral conductor" still be neutral if it wasn't grounded? Steve
-
The best piece of report writing advice I've come across in a long time comes from this article from The Atlantic magazine from April of this year. https://www.theatlantic.com/ideas/archive/2019/04/what-makes-candidate-authentic/587857/ The article is mostly about politicians trying to sound authentic, but the ideas translate well to many different professions. Basically the idea is that the more authentic you sound the more you're believed. Quote: In a paper published last month in the Journal of Personality and Social Psychology, the academics Rachel Gershon and Rosanna K. Smith described the results of a variety of tests showing that listeners perceived speakers to be less authentic when they were told that the speakers were repeating themselves. Self-repetition, they argue, “confronts observers with the performative nature of the interaction” and challenges our assumption that “social interactions, even those that are typically performed and repeated, are assumed to be unique.” In other words, we’re wired to assume that all speech is extemporaneous. When that assumption is revealed to be false, we penalize the speaker. This is true, the authors found, even in contexts where it makes no sense to expect speakers not to repeat themselves, such as listening to a tour guide or a stand-up comic. End Quote I don't really even know how oral speech and written reports might contrast in this respect. But to me, this helps make the case that referring someone to a "qualified roofing professional" is a bad idea. Referring them to a "good roofer" is a good idea.
-
Well, several generations of Chicagoans have disagreed. Count me among them. First, if there's a combined storm and sanitary sewer then a backwater valve can actually trap storm water and prevent it from draining out. And you can actually flood your own house by running water when the backwater valve is closed. Second, if the house drain doesn't slope much then a backwater valve can actually put too much resistance onto the sewage flow, slow it down, and cause sludge to build up. Certainly over time this can happen even with good slope. But mostly the failure mode of a backwater valve is terrible. If it fails open then it's doing nothing to help. And if it fails closed then it's trapping all the water in your house and it won't let you flush any of the toilets. An ejector doesn't prevent backups because of the check valve built into it. An ejector (or more properly, an "overhead sewer") functions because the high loop in the discharge line means that the sewer would have to back up not just to the basement floor to flood the basement, but several feet higher than that. And if the sewer is backing up that much then you've got a lot worse problem to think about than your basement. And if an ejector pump fails then you lose the ability to use things in your basement. But you can still run water upstairs and you can still use the toilets upstairs. So the failure mode is much much better with an overhead sewer than with a backwater valve.
-
In my experience, nobody with any authority in Chicago will notice -- let alone care -- that your installation doesn't match the plans. Chicago has combined storm and sanitary sewers -- all the rain water goes out the same pipe as the poop water. So Chicago used to have terrible problems with sewer water backing up into basements when it rained hard. So to fix this problem, about 50-60 years ago builders stopped connecting any basement floor drain directly to the sewer. They all went to an ejector pit, or sometimes just a basic sump pit if it was just for laundry discharge. This has been the standard in Chicago for many decades. Even now, although Chicago has made great strides in stopping the sewer backup problem, all new construction that I see has an ejector system (an overhead sewer), regardless of whether or not the house drain can discharge by gravity to the city sewer. It's just what everyone does all the time. Even in the suburbs of Chicagoland this is pretty much all I see -- ejector systems. I saw two new construction houses in Naperville this summer and they both had ejectors. And nothing that I see prohibits this. The code that Mike Lamb posted describes what has to be done if the building drain can't discharge by gravity. But it doesn't prohibit using an ejector if you want to protect yourself from sewer backup. Probably your plumber thinks an ejector is required because it's all he sees. But I'd say that your architect is correct that a gravity drain meets any code requirement. I can imagine that some home inspector might see this when you go to sell the property and think it's weird that there's not an ejector and warn his client. But that's the only reason you might want to go the ejector route. Steve Nations









